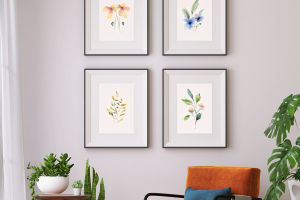Furniture placement is more than filling space—it’s about creating comfort, ease, and movement. A thoughtful layout can turn any room into a space that feels open, functional, and completely “ you.” Whether you’re decorating from scratch or refreshing a space that feels off, how you arrange your furniture matters more than you think.
For Lykkers looking to bring both style and function into their home, this guide offers a relaxed and practical approach to arranging furniture with flow. Let’s make your space feel good to walk through and easy to live in.
Part 1: Plan Your Layout with Purpose
Before you start dragging sofas and chairs around, it helps to pause and think about how the room works in your daily life. The best layouts support how you move, relax, gather, and even clean. Let’s start with some simple planning tricks to guide your setup.
Start with your main activity zones
Ask yourself what the space is used for most—reading, dining, lounging, working? Once that’s clear, arrange your biggest piece of furniture (like a sofa or table) to support that activity. It helps everything else fall into place around it.
Give your furniture breathing room
Try to leave at least 2–3 feet between large pieces and walking paths. If a chair or table blocks the natural flow of movement, it can make the room feel cramped or off-balance. Give people space to move.
Anchor your space with a focal point
Choose one main feature to build around. It could be a window, fireplace, TV, or even a piece of art. Arrange your seating or main furniture to naturally face or frame it. This creates visual order and makes the room feel grounded.
Use rugs to define areas
Rugs aren’t just for style—they help separate different zones in open layouts. Use one large rug under a seating area or place smaller ones to define reading nooks or workspace corners. Just make sure furniture sits at least partially on the rug so it all feels connected.
Keep entry points clear
Avoid placing furniture directly in front of doors or pathways. Let the room invite you in without obstacles. If space is tight, consider open-legged or low-profile pieces that visually open up the area.
Part 2: Add Function with Flexibility
Once you’ve set your foundation, it’s time to add layers of functionality. This part is about adjusting your layout for comfort, flexibility, and real-life use—so your space feels like it works with you, not against you.
Float furniture, don’t just push it back
It’s tempting to line every piece against the wall, but that can make rooms feel stiff. Try floating your sofa or chairs inward to create a cozier zone. Even pulling furniture a few inches away from the wall can help the room breathe.
Create conversation clusters
Arrange seating so people can talk without shouting or turning awkwardly. Aim for L-shapes or face-to-face setups with coffee tables in the middle. You want to make social spaces feel natural and connected.
Mix storage with style
Functional doesn’t have to mean boring. Use ottomans, sideboards, or shelving units that store things and look great. These pieces can double as room dividers or anchor points, especially in shared or open-plan areas.
Play with symmetry and balance
Your space doesn’t need to be perfectly symmetrical, but a sense of balance helps it feel right. If one side of a room has a large piece (like a bookcase), balance it out with plants, artwork, or lighting on the opposite side.
Arranging furniture isn’t about getting it “perfect”—it’s about finding what feels good and works for your life. Lykkers, when you plan with purpose and leave room to move, you create a home that flows with ease. So start with function, add your personal touch, and let your furniture follow the rhythm of your everyday life.


